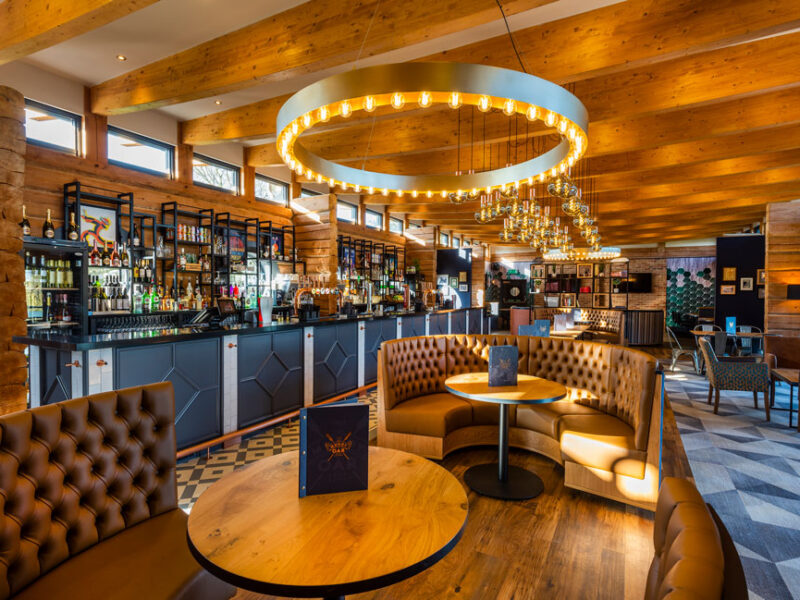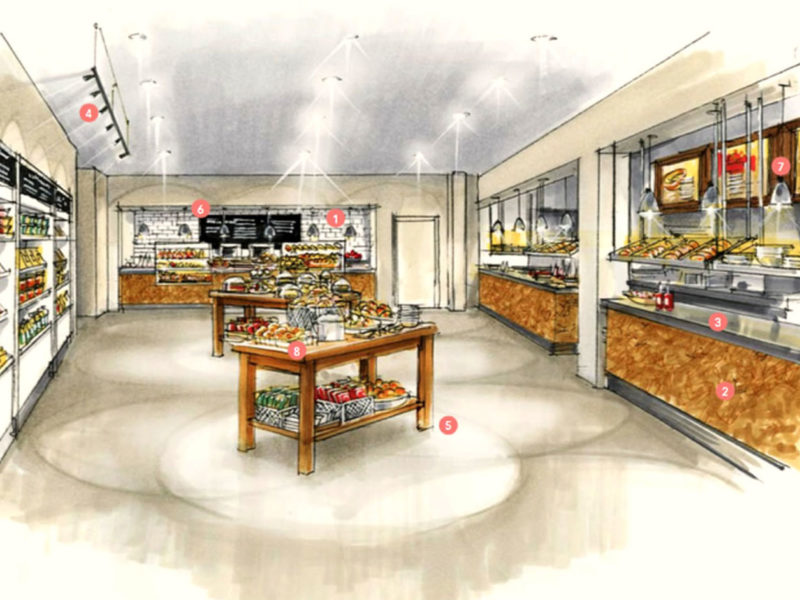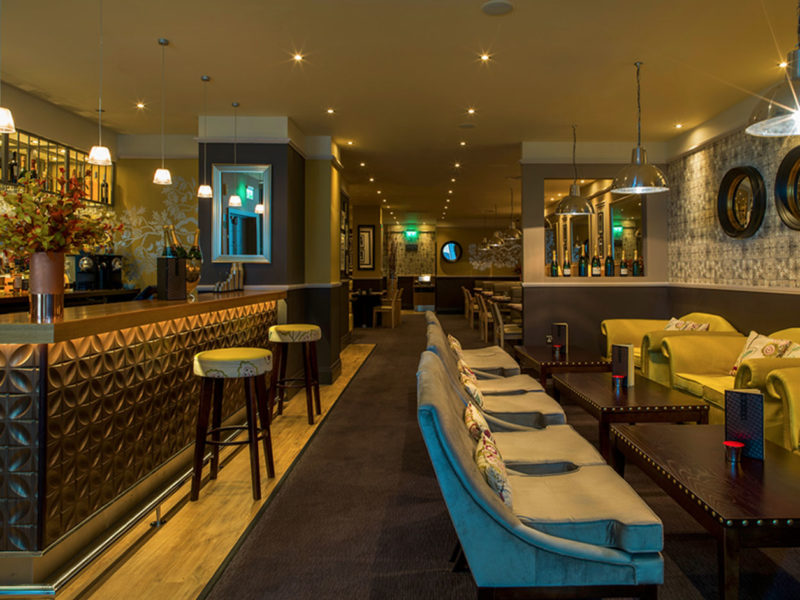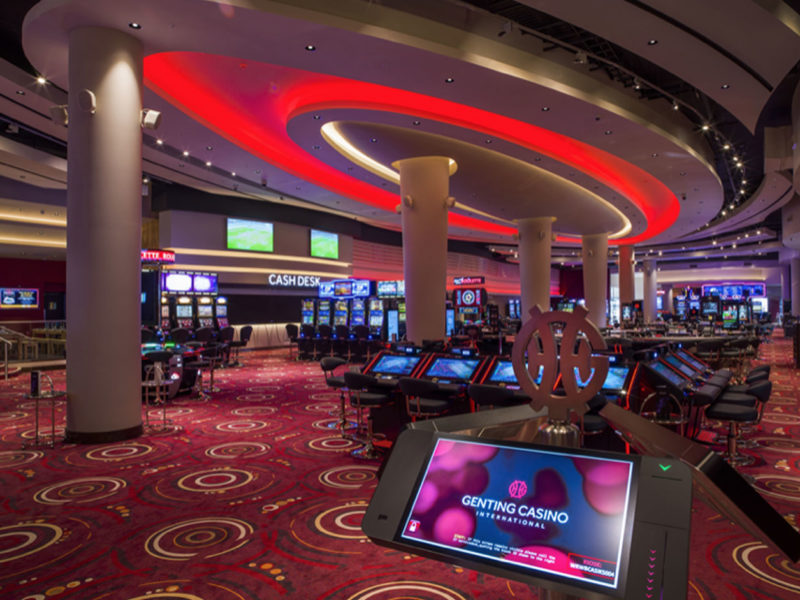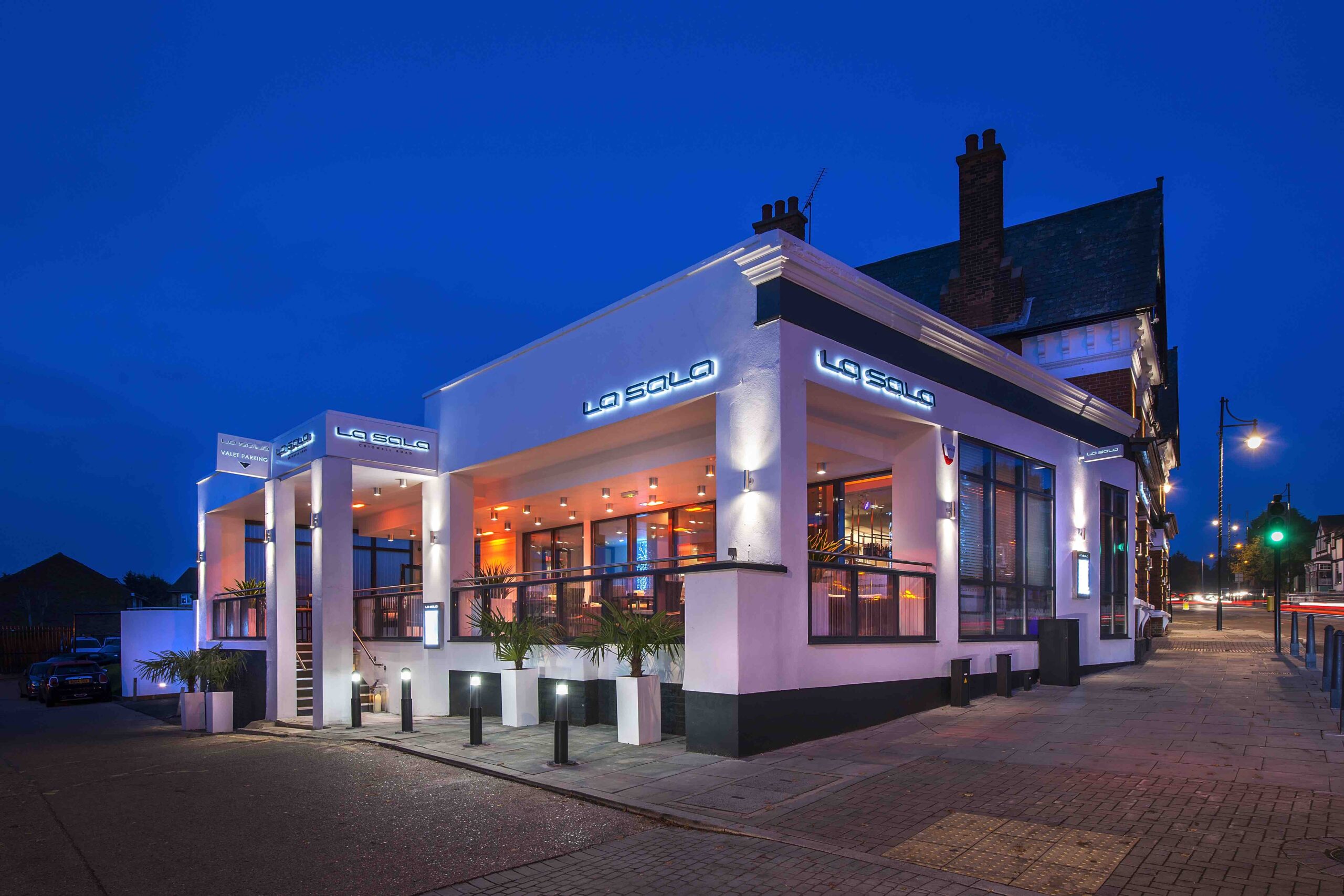
The Importance of External Space Design
THE DESIGN OF EXTERNAL SPACES IN ARCHITECTURE IS MORE IMPORTANT NOW, THAN EVER BEFORE…
Covid-19 has meant that we have all had to get used to a different way of day-to-day living, from reduced social contact, to wearing masks when we are in close proximity to those outside our “bubble” (a descriptive word that implies separation and safety).
The issue of separation and safety has been a concept that the design world has been grappling with since March. Creative industries have been trying to convey and deliver architectural and interior design solutions, that allow the end-user (the customer) to feel safer and, as a consequence, more relaxed.
Some interior design and architectural solutions, particularly in the sphere of the Hospitality and Leisure Industry, have been dynamic and unique. However, they have often been met with one obstacle – investment.
While the design sector supplies solutions to problems, it is the commercial world that has to grapple with the age-old question – what return will there be for this investment?
With the more positive news of vaccines not too far away, solutions have to be found that endure this pandemic and are still relevant and viable once the world emerges into relative normality.
One of these solutions is, undoubtedly, the development of outside spaces and outdoor architectural design. Whether at home, entertaining guests, or in a hospitality venue, these areas have become areas of entertainment in themselves and, more importantly, in the case of hospitality, can be seen as important profit centres. Ironically, these outdoor areas have become a must-have, in any Hospitality, interior design scheme. This implies as much to Pubs, Bars and Restaurants as it does to Cinemas, Bowling and Casinos.
The move towards an external environment began to accelerate with the introduction of the Smoke Free regulations, in 2006. Businesses required external spaces to meet the needs of this legislation. Designers and architects were employed to identify design solutions that meet these needs. In the case of the 2006 act, these requirements had to balance the need for shelter and warmth (being an outside space) while balancing strict, free-air calculations, stipulated in the act.
These issues were complicated further by the UK’s favourite talking point – the weather! External environments had to be designed that could provide comfort all year round. Shelter was required to protect customers from wind, cold and rain, while more open spaces could take advantage of those, all too few, warm and sunny days.
In the case of the commercial interior design team at Design at Source, we were often employed to come up with outdoor architectural design & exterior design solutions in buildings that had no obvious external space. These buildings were often “land-locked”, surrounded on all sides by streets, or building boundaries. By thinking outside the box (literally in some cases) the design team adapted the external envelope of the building to provide solutions, that provided warmth and shelter and adhered to the act.
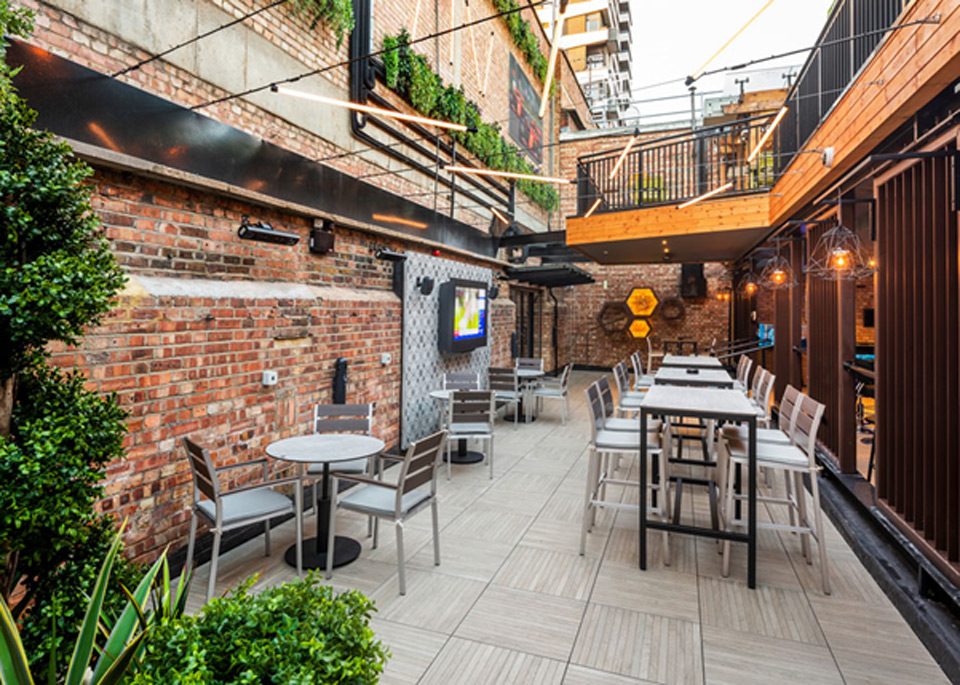
As customer demand for outside spaces became more popular, residential landscaping developed to reflect designs seen on the high street. Here, the line between the internal and external space became more blurred, with materials often associated with internal spaces, making their way out, to the outside area. Residential architecture has developed rapidly over the last decade to reflect this demand. Design at Source have employed their commercial knowledge to create residential builds that take full advantage of their surrounding external environment.
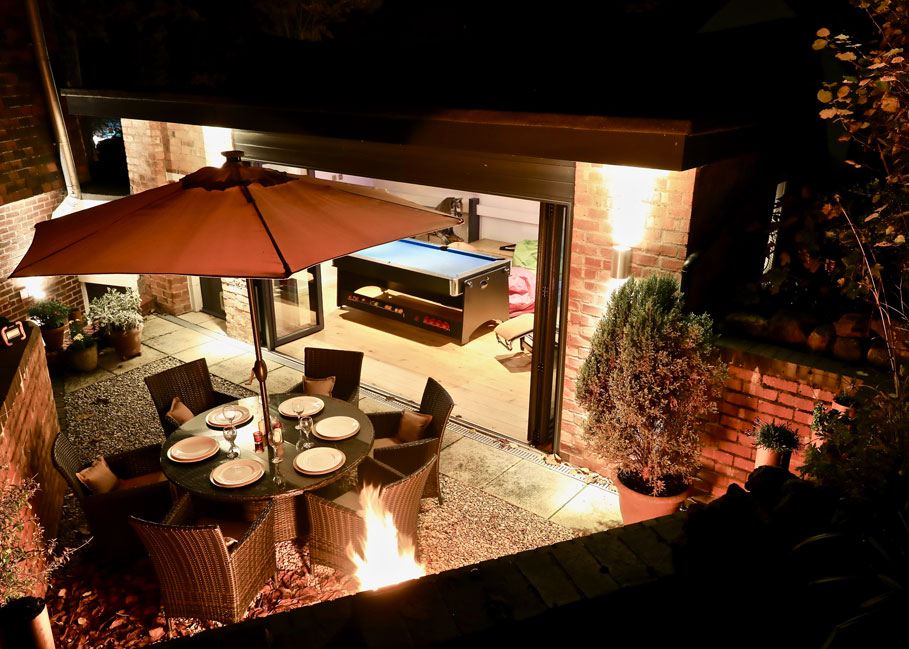
As homeowners became more aware of their own external environments and new products and technology allowed people to socialise and eat outside, so the demand for quality external environments travelled full circle, back to the commercial high street and now extended its influence on the public house.
The traditional pub garden could no longer be seen as a detached, patch of green with outside timber furniture. The design of Pub external areas has become as important as the design of Pub interior spaces, which is why we are seeing more and more enquires about our external space design ideas.
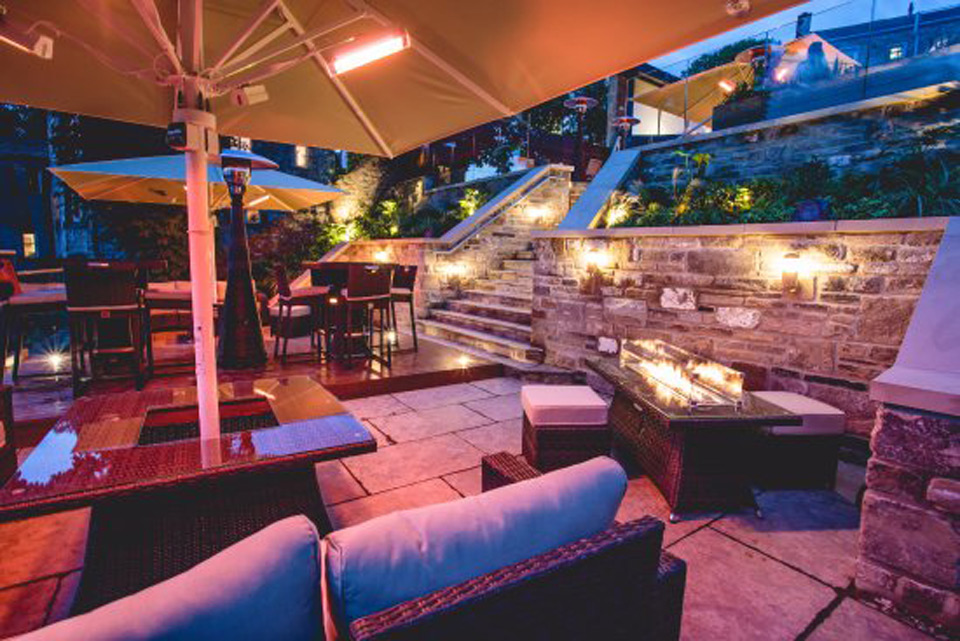
The Design at Source studio have employed more imaginative methods of creating external spaces and, with the introduction of new fittings and materials, the team have been able to offer outside environments that reflect the design ethos of their internal spaces, to which they are attached.
The team have developed the knowledge to create external spaces that flow from inside to outside, creating an internal environment, outside, while ensuring all of these ideas comply with the Smoke free regulations.
This potted history of the external terrace brings up to the present day and where this piece began. Covid-19 has meant that customers and dwellers alike, look upon the external space as the only possible means of socialising. With this set to continue in the immediate future, the design of external spaces has become more important.
The longer term (Post-Covid) must also be considered. With the habit of socialising and entertaining outside, becoming embedded within the public psyche, there is a need to ensure that the design of external spaces is long lasting. If implemented well, this will give the commercial sector, that much needed, return on investment and help to win back revenue through the course of 2021.
The wealth of knowledge that Design at Source has gained for external environments, both in the hospitality sector and in residential architecture, has put the studio well placed to design outside spaces, both now and in the future.



