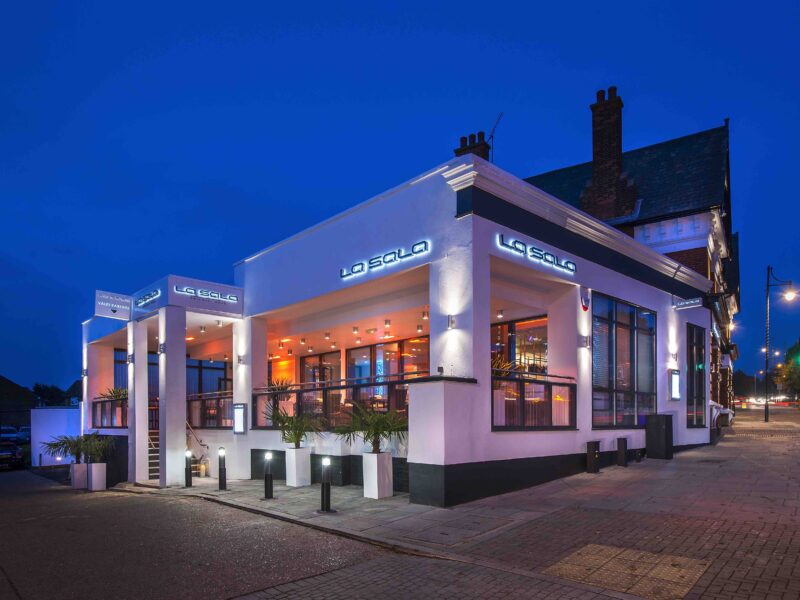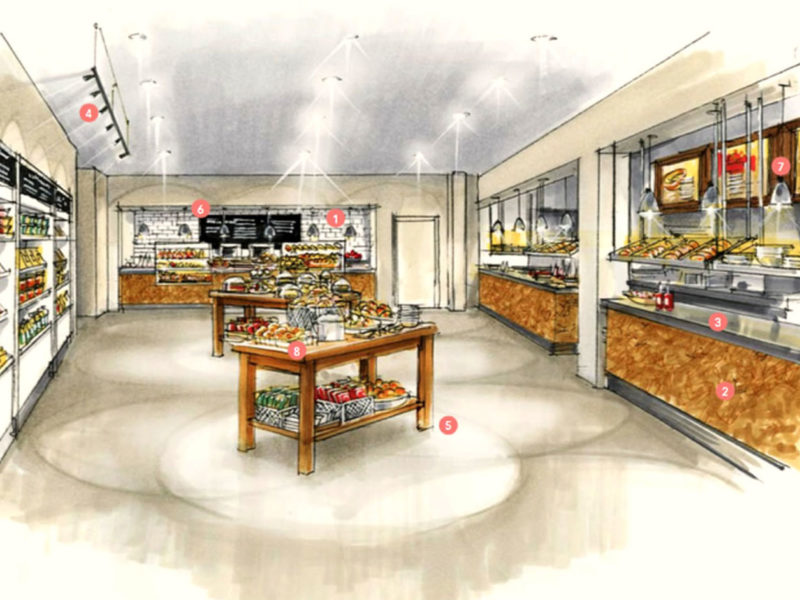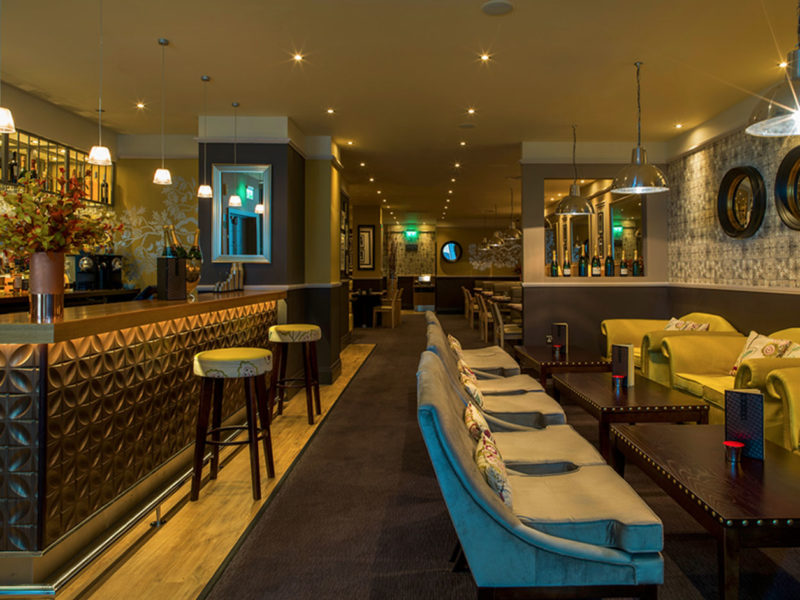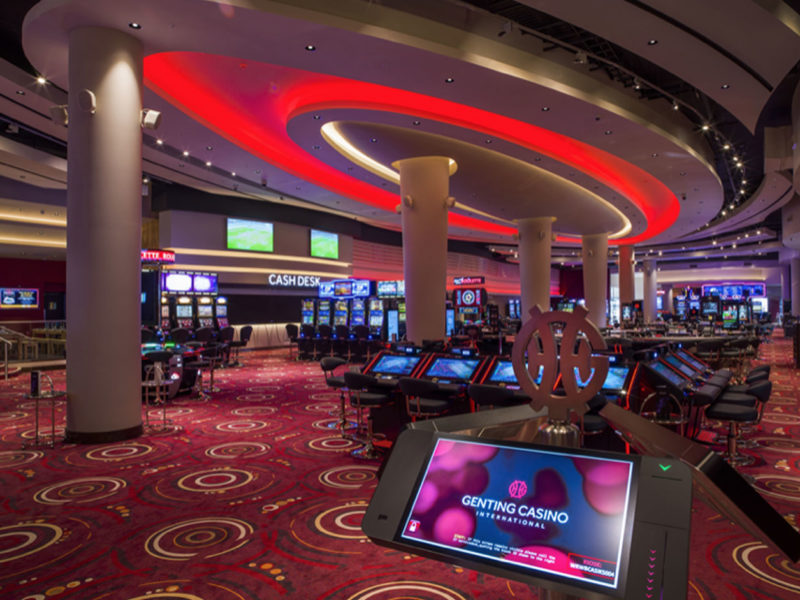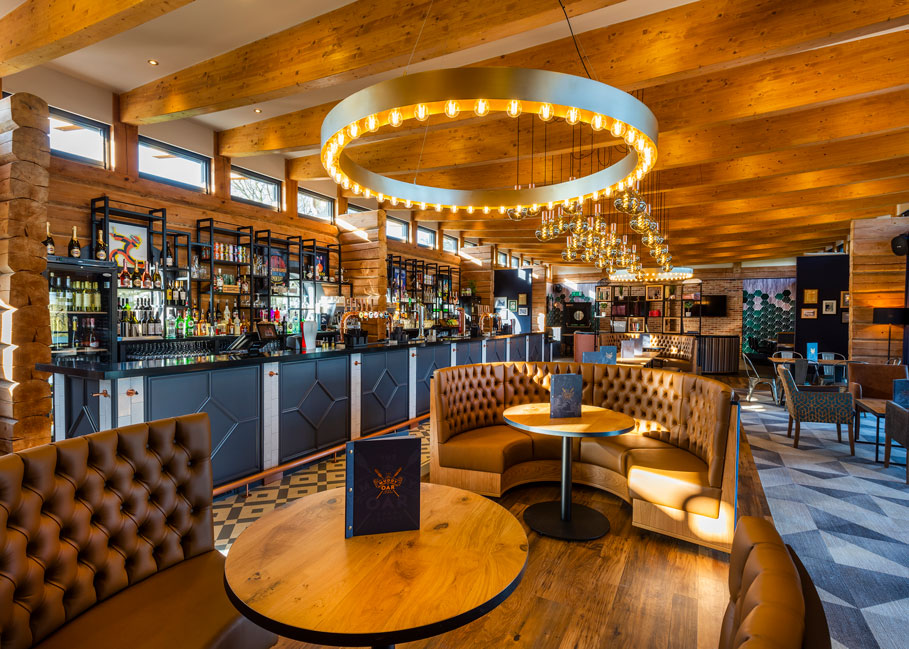
Start Your Build with our Commercial Interior Designers
VACCINATIONS ARE GO…. NOW IS THE TIME TO START YOUR DEVELOPMENT PROGRAMME.
The media has been full of reports portraying rapid, vaccination programmes, implemented across the UK and around the World. All regions and nations are racing to vaccinate their citizens, as quickly as possible. Here, in the UK, headlines have been suggesting that the vaccination programme will reach those in the priority groups by the Spring 2021, with those outside the priority groups by the Autumn 2021.
As a result, the latter half of 2021 will look very different to the latter half of 2020, with the gradual loosening of restrictions and the opening up of the Hospitality and Leisure Industry. As commercial interior designers here is our view…
Without doubt, the past 12 months has had a severe impact on many Hospitality and Leisure companies. However, as with all things, this period of economic stress has provided opportunities. Many new entrants wish to explore this marketplace, for the first time. Many fledgling, Hospitality and Leisure businesses wish to expand within the sector. Others wish to diversify, providing take-away and click & collect offers to their existing business models.
For those who are opening new venues, or those who wish to carry out a refurbishment, the vaccination programme and accompanying dates, becomes an important barometer.
If companies are to use this enforced downtime wisely, the development of venues is vital, so that they are ready to operate when the economy opens.
If timed correctly, the opening up of the Hospitality and Leisure Industry, will be accompanied by the launch of new and refurbished brands, enticing eager (and experience starved) customers back, through their doors.
Maximum, brand deployment is required during the first few months of lockdown easing. This will ensure brand awareness and brand dominance across the Hospitality and Leisure Sector.
This means that operators have to start planning their respective refurbishments and new builds now, if they are to open in time for this crucial period.
This starts with the appointment of commercial interior designers.
For those who do not have easy access to a Project Manager, refurbishments and new builds require a planning process that is longer than many imagine.
From initial consultation, with a Commercial Interior Designer (or Architect) to handover and completion of a project, the time required can vary, but taking a mean average, a Commercial fit-out, in the Hospitality and Leisure sector, can easily take 4-12 months. Perhaps a bit longer if the project also involves external space design.
To some this is not a surprise, but some may be asking “Why so long?” We all see builders busily, working away on site; so, to some, it is hard to imagine where the time may go.
The physical build (the part public see) reflects the final stages of any project. There are many hoops, that a project has to jump through, before the first brick is laid on site.
To easily understand this, Design at Source brakes down a project into a series of Stages. Each Stage, once completed, provides the groundwork for the next Stage.
Our experience, as a company providing Commercial Interior Design and Architectural services, has proved, that adhering to these Stages leads to a cost-effective and successful project; no matter its size (whether it is small refurbishment, or a multi-million-pound development).
THE STAGES OF COMMERCIAL DESIGN:
Let us assume, that the client has already contacted Design at Source. The client has described the requirements of the project and the location to which this is to take place (the brief). Let us also assume, that the client has been able to supply Design at Source with Existing Plans. From this, the Design Journey begins….
Before, the client sees any developed, visual ideas, it is important that a Proposed Plan is fully developed.
The Proposed Plan addresses issues of Customer and Staff flow, as well as Staff interaction with the Customer and Customer interaction within the space.
The Proposed Plan clearly indicates where everything should be located within the space, from the formation of kitchens, to the number and location of loose tables and chairs.
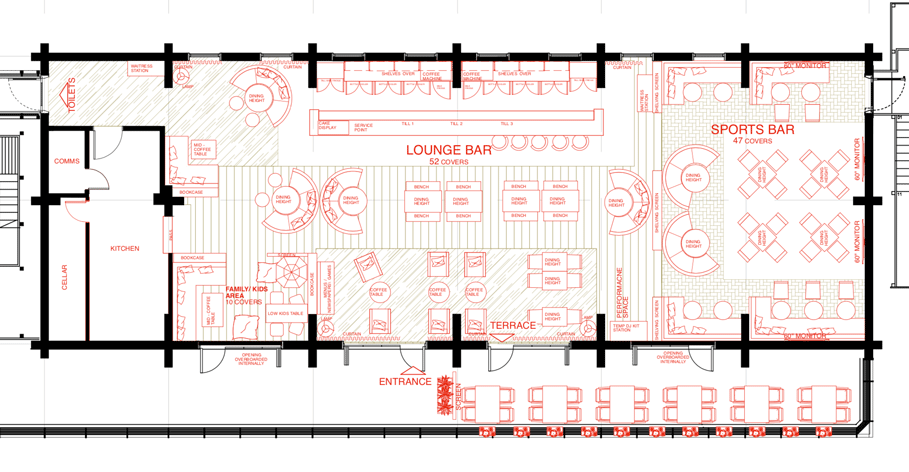
A 2-dimensional, commercial design proposed plan may not get some decision makers pulses racing, but many operators recognise, that without this fundamental, building block, an operation can quickly fail, once it is up and running in the real world.
An interior space can look absolutely stunning, but if the rooms and fittings have been located in the wrong place, it will never work. After all, it is hard (and expensive) to move a newly installed wall, or a bar, once all of the electrics, ductwork, plumbing and drainage have been installed.
Once the Proposed Plan has been completed, it is time to begin to extrude this plan into 3-dimensions. The project becomes more visual…
Design at Source collate images and influences, which helps to convey to the client, the direction of travel the design will take. This will reflect the brief given at the beginning of the project, by the client.
It is important not to under-estimate this stage. At this point, the client may take the opportunity to refine the brief and to fully appreciate the implications that the brief may have on the design element of the scheme.
This can be carried out before the client invests in the other stages.
Once the design’s direction of travel has been agreed, Design at Source will set about firming up the detail and how this may be implemented on the Proposed Plan.
These detailed elements may change the Proposed Plan slightly at this stage, as design ideas are developed.
All of this design work is finally conveyed to the client, in the form of a presentation. Computer-Generated Images (CGI) can be created, showing the client EXACTLY what the final design will look like. After all, a picture paints a thousand words.
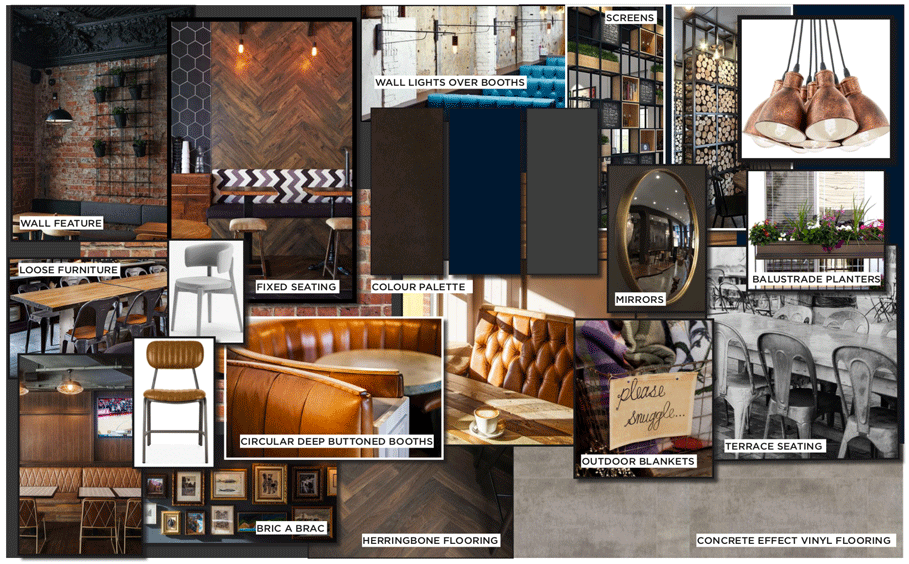
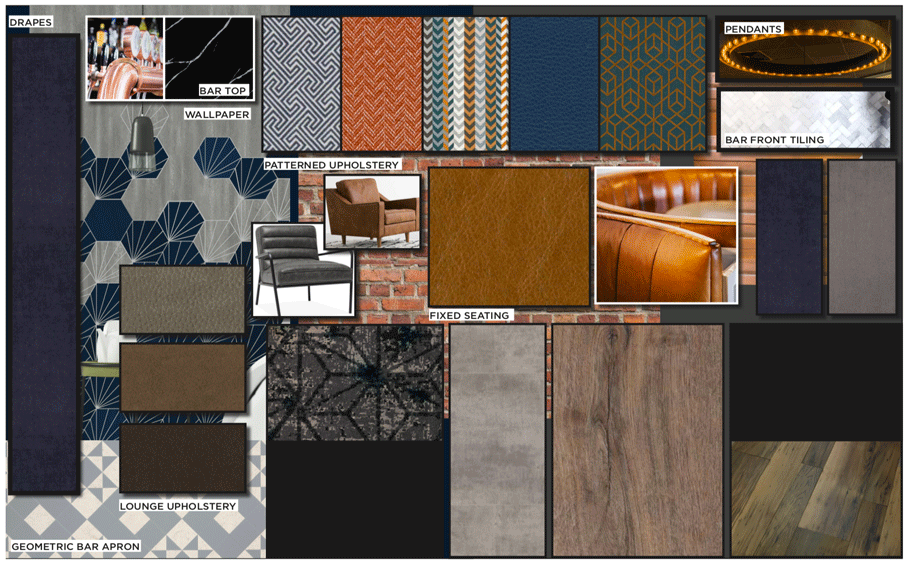
Design at Source takes pride in the knowledge, that what is portrayed in their CGI’s, is what can be seen in the final built environment.
While CGI’s provide understanding to the eyes, sample boards, provide understanding to the touch. These boards show materials, colours and finishes that are to be used.
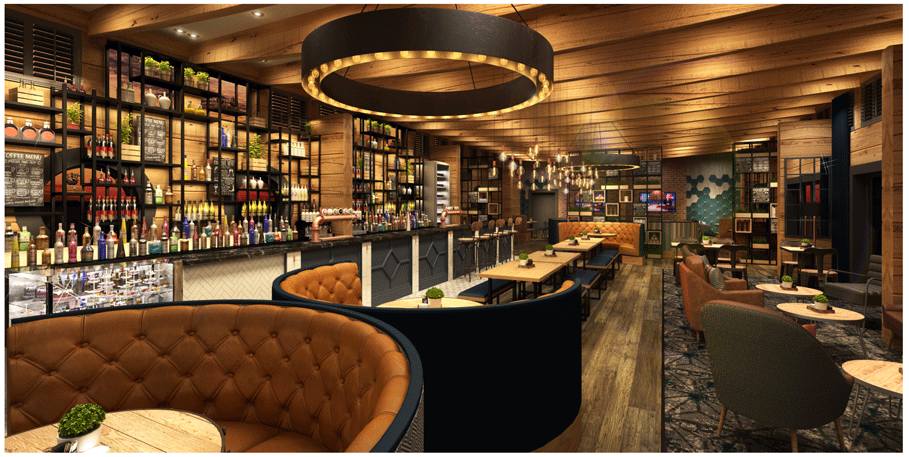
Read in conjunction with the CGI (or CGI’s) the client can get a very good understanding of how the space will look and feel.
With the visual appearance of the project realised, there are a series of approvals that may need to be obtained. Drawings may need to be produced to submit to the Local Authority, for Planning Approval (involving anything from Change of Use to a change of a Building’s appreance) and Consent to Display an Advertisement (covering signage to a building’s façade).
These approvals usually take the longest of all Statutory requirements. From an application being submitted, to the final determination, can take a the very least, 8 weeks, or longer.
In this Covid restricted year, these Statutory Approvals can take longer, with some Councils, extending time lines further. This is something to bare in mind when planning a project.
Design at Source can also supply other drawings, from a Liquor License Application (if an operartion is to sell alcohol) to a Building Regulations submission
If time is pressing, to speed the programme up, it may be prudent that some of these applications are submitted earlier in the design process. For instance, Planning drawings (if Change of Use is required) could be submitted, after a Proposed Plan has been completed.
Once all of these commercial design stages have been completed, attention is drawn to producing detailed drawings.
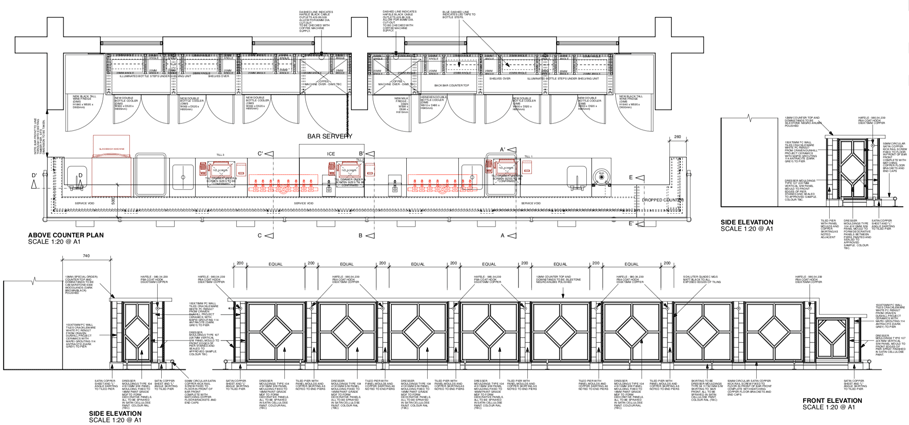
These detailed drawings are initially used to gain quotes from contractors, either by negotiation, or if time allows, as part of a transparent, tender process.
With over 21 years experience, specialising in Commercial Interior Design and Architecture, Design at Source pride themselves with their knowledge of how things are built, from the construction of building extensions, to the construction of bars.
Once contractors have been appointed, a lead-in time is required for the contractor to be able to organise their work forces and to gain the initial supply of materials.
Now comes the point where the contractors can lay that first brick on site….
From the initial appointment of the Commercial Interior Designer, 2-3 months may have passed, before the builder is on site.
Once on site, there is the length of time it takes to physically build the project, which requires a programme of works, in itself.
By following the Stages highlighted, the project will run more smoothly, with the contractor and the operator clearly understanding the final destination and process required BEFORE starting on site.

By the end of the build and completion of the project, 4-12 months could have passed from initially contacting the Commercial Interior Designers, to turning the key on site.
This is why NOW is the time to start your development programme, launching new and revived operations in time for the inevitable, opening of the Hospitality and Leisure sectors. Call us today on 0138 676 0044.



